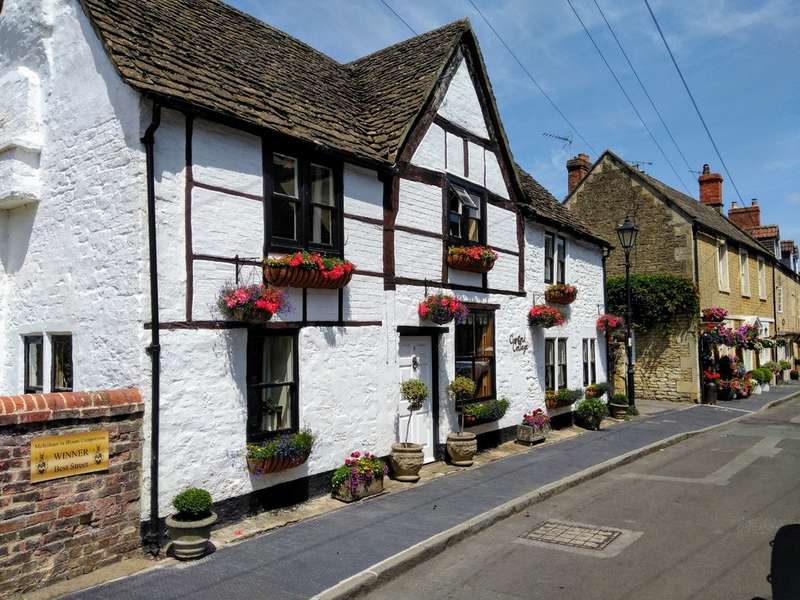£765,000
5 Bedroom Semi Detached House
Church Walk, Melksham, SN12 6LY
First listed on: 09th September 2021
Nearest stations:
- Melksham (0.5 mi)
- Trowbridge (4.8 mi)
- Bradford-on-Avon (5.3 mi)
- Chippenham (6.2 mi)
- Avoncliff (6.5 mi)
Interested?
Call: See phone number 01225 706860
Property Description
DESCRIPTION: A beautiful double fronted cottage believed to be one of the oldest properties in the town dating from the 16th century with later 17th and 18th century extensions. Built mainly of painted rubble stone and part timber framed beneath a stone tiled roof. The spacious and well appointed accommodation is arranged over two floors enjoying a wealth of period features including beamed ceiling to most rooms, original timber flooring, fireplaces etc, the kitchen, pantry and bathrooms fitting have been updated in recent years. Outside the grounds extend to circa 1/4 acre with well maintained and mature gardens and ample parking for several cars. An early inspection is advised by the vendors selling agent.
ACCOMMODATION:
RECEPTION HALL/DINING ROOM: 15' 6" x 12' 3" (4.72m x 3.73m) With original beamed ceiling, oak flooring, period fireplace housing gas fired cast iron stove, window shutters to front window, radiator.
STUDY: 11' 9" x 8' 9" (3.58m x 2.67m) With windows to front and side, beamed ceiling, radiator and staircase to Bedroom four.
SITTING ROOM: 16' x 14' 3" (4.88m x 4.34m) With original beamed ceiling, oak flooring, period fireplace with cast iron wood burning stove, two radiators, stairs to first floor, useful recess with window to side, thought to:-
GARDEN ROOM: 13' 9" x 6' 9" (4.19m x 2.06m) With natural stone walls, radiator, full width sliding oak glass doors.
BOOT ROOM: 6' 9" x 4' 6" (2.06m x 1.37m) With radiator, stone tiled flooring, door to garden.
KITCHEN: 15' 6" x 8' 3" (4.72m x 2.51m) With an attractive full range of timber fronted wall and floor units, granite work surfaces, one and half inset bowl sink unit, radiator, stone tiled flooring, Range Master Classic 110 five burner stove with extractor hood over, built in dishwasher, windows to side and rear, recess spotlighting.
REAR HALLWAY: With door to garden, window to side, stone tiled floor, radiator, cupboard housing gas fired central heating boiler, (supplying central heating and domestic hot water - not tested by Kavanaghs).
BATHROOM: 6' 9" x 6' 9" (2.06m x 2.06m) With Victorian style suite comprises:- rolled topped bath with claw feet, low level w.c., wash hand basin, chrome towel rail/radiator, half tiled walls, stone tiled floor, recess spotlighting.
PANTRY: 13' 9" x 10' 3" (4.19m x 3.12m) With original beamed ceiling, solid fuel Aga, free standing base units, built in larder, under stair cupboard, radiator, stone tiled flooring, windows to front and side, staircase to first floor.
FIRST FLOOR:
LANDING: With split level landing with Scotch pine flooring, window to rear, built in cupboard, loft access, doors to:-
MASTER BEDROOM: 16' 3" x 11' (4.95m x 3.35m) With window to front and stained glass window to side, original timber flooring, radiator, two built in wardrobes.
BEDROOM TWO: 12' 9" x 11' (3.89m x 3.35m) With window to front, radiator, high level built in cupboards.
CLOAKROOM: With stone tiled flooring, wash basin, low level w.c., chrome towel rail/radiator, extractor fan, recess storage area.
SHOWER ROOM: With stone tiled flooring, walk in double shower cubical , low level w.c., wash hand basin, double glazed window to rear, chrome towel rail/radiator, extractor fan.
BEDROOM THREE: 13' 6" x 8' 3" (4.11m x 2.51m) With window to rear, original oak flooring, Victorian fire grate, radiator, built in wardrobe.
BEDROOM FIVE: 8' 9" x 6' 6" (2.67m x 1.98m) With window to front, scotch pine flooring, radiator.
BEDROOM FOUR: (ACCESS VIA STUDY STAIRCASE) 12' 9" x 9' (3.89m x 2.74m) With window to front, radiator.
GROUNDS AND GARDENS: To the rear of the property a formal garden, enclosed by timber fencing and stone walls with area's of lawn enclosed with low box hedging, mature specimen and fruit trees, water feature, garden lighting and side access to the front..
LAUNDRY ROOM: 9' X 5'3" with plumbing for washing machine.
A wrought iron gate gives access to a large Cotswold stone parking area which can accommodate several vehicles with double wooden gates giving access. (shared driveway with access to Church Walk). Beyond a further garden area of generous size, laid mainly to lawn with numerous specious and fruit tress. Summerhouse, greenhouse and several sheds.
SERVICES: Main services of gas, electricity, water and drainage are connected.
TENURE: Freehold with vacant possession on completion.
COUNCIL TAX BAND: The property is in Band E with the amount payable for 2023/24 being £2,725.07.
CODE:
TO VIEW THIS PROPERTY: To arrange a viewing, please call 01225 706860 or email [email protected].
Useful Statistics In Your Area
We have collected some useful information to help you learn more about your area and how it may affect it's value. This could be useful for those already living in the area, those considering a move or a purchase of a buy-to-let investment in the area.
Property Location
Property Street View
Price History
Listed prices are those submitted to us and may not reflect the actual selling price of this property.
| Date | History Details |
|---|---|
| 18/01/2023 | Property listed at £765,000 |
| 09/09/2021 | Property listed at £785,000 |
Video Tour
Mortgage Calculator
Calculate the cost of a mortgage for your new home based on available data.
Get an Instant Offer
Looking to sell quickly. OneDome's Instant Offer service can get you a cash offer within 48 hours and money in the bank in as little as 7 days. Giving you speed and certainty.
Find the best Estate Agents
Need to sell and want the best agent? Compare your local agents from thousands nationwide. Get no-obligation quotes immediately just by entering your postcode.

































 Arrange Viewing
Arrange Viewing Check Affordability
Check Affordability














